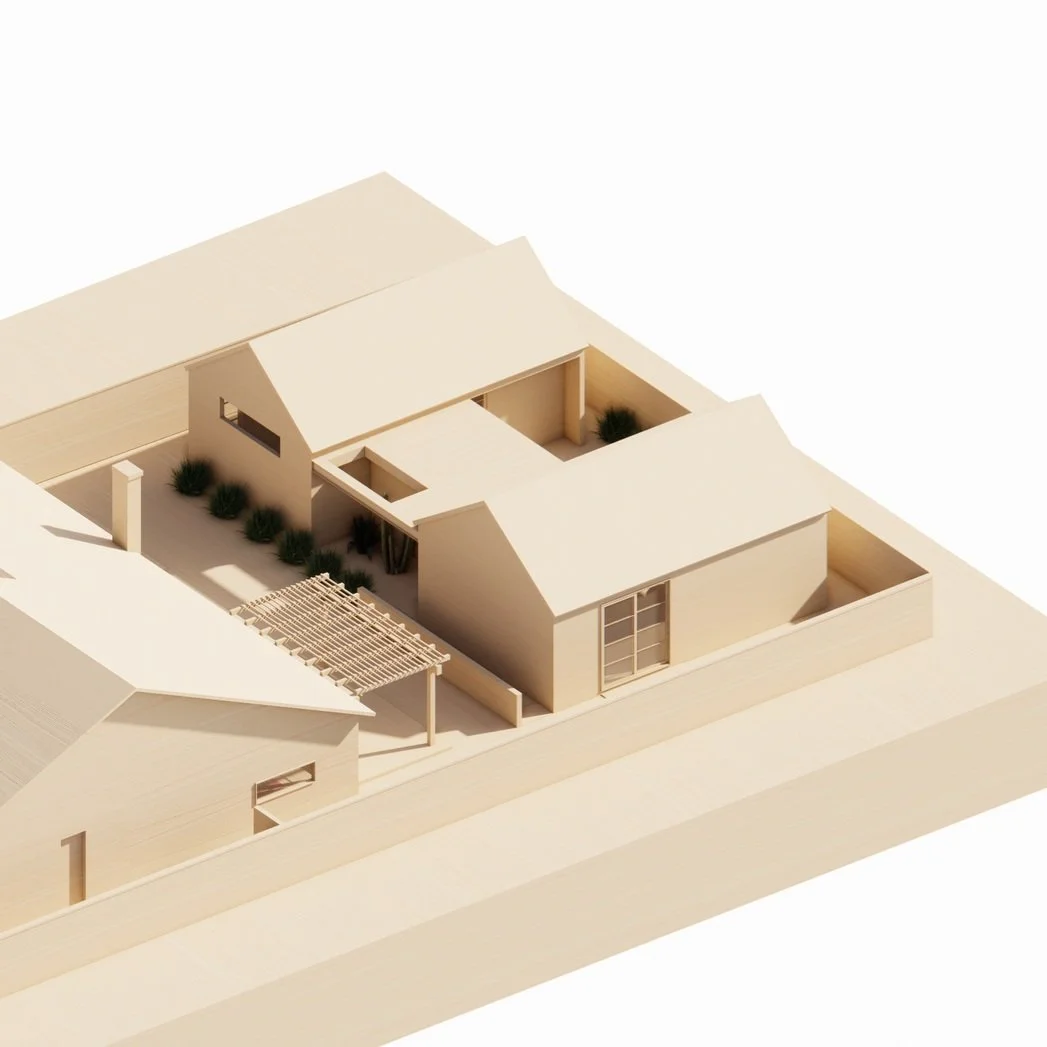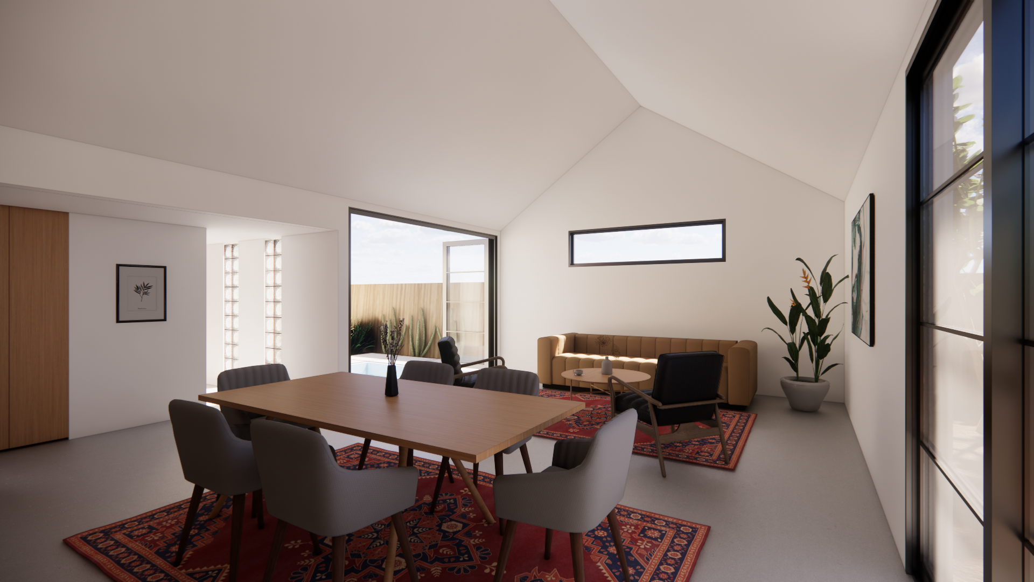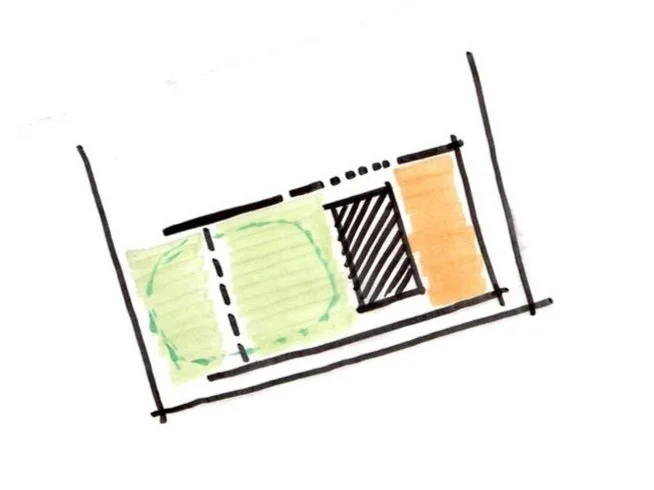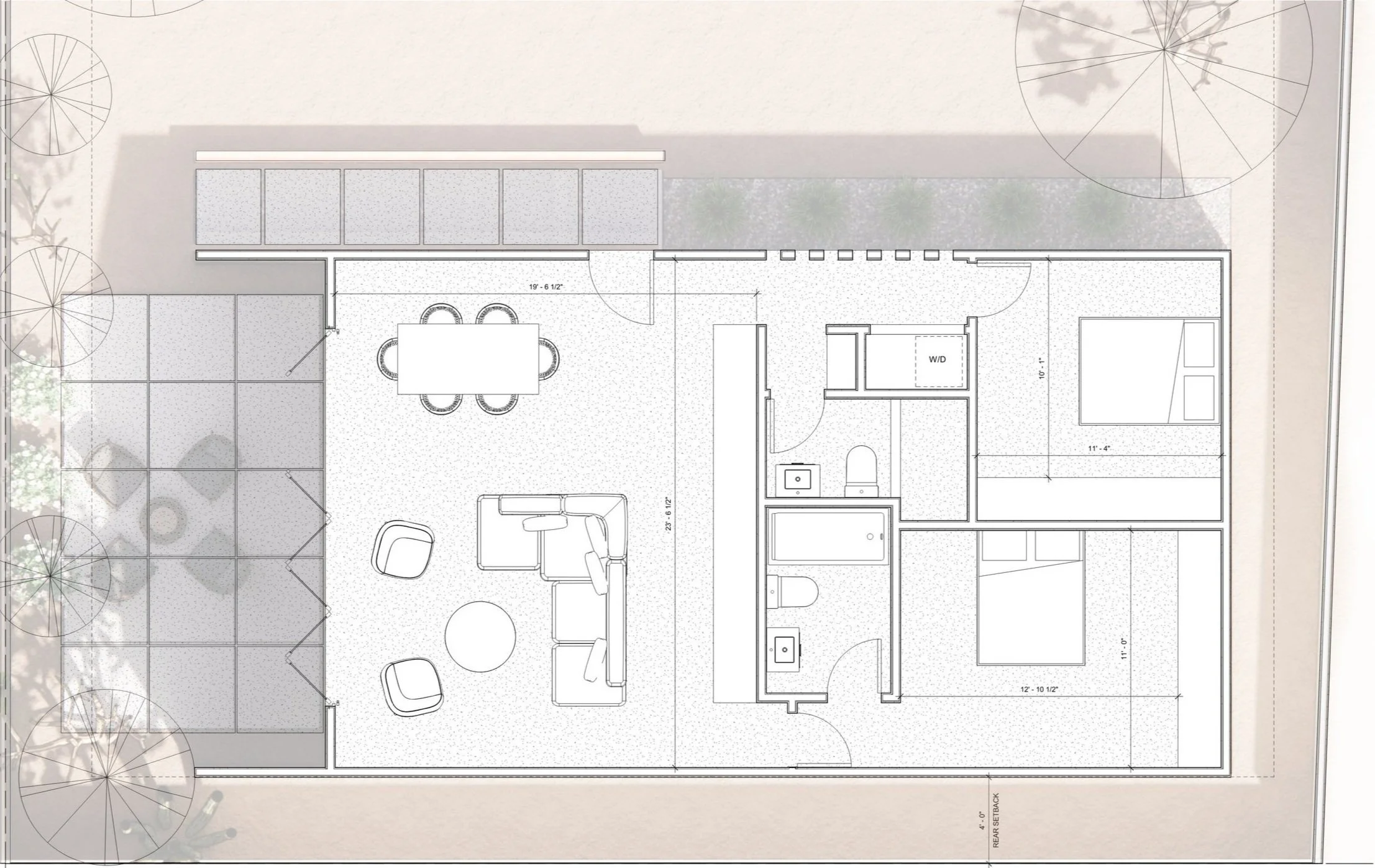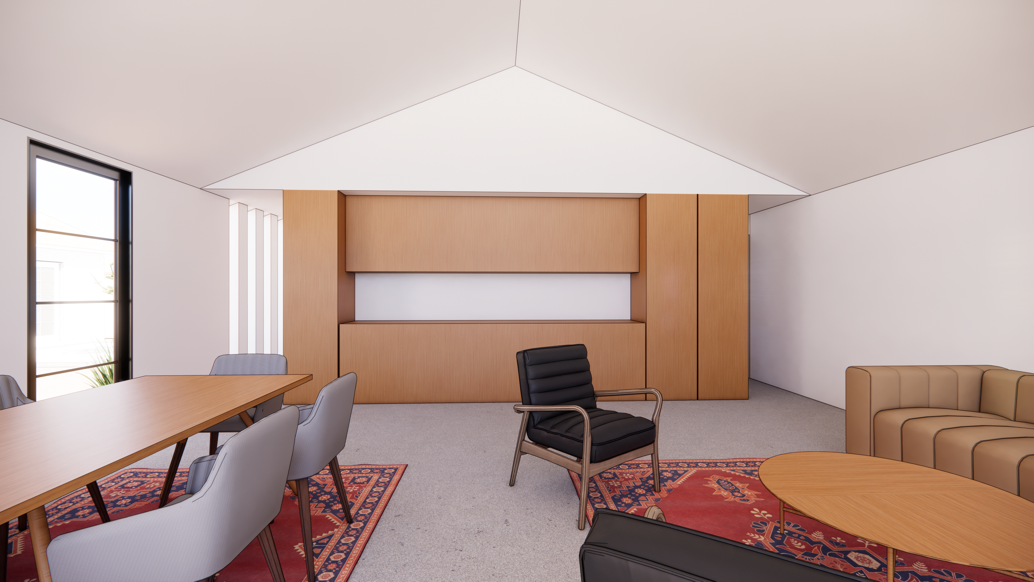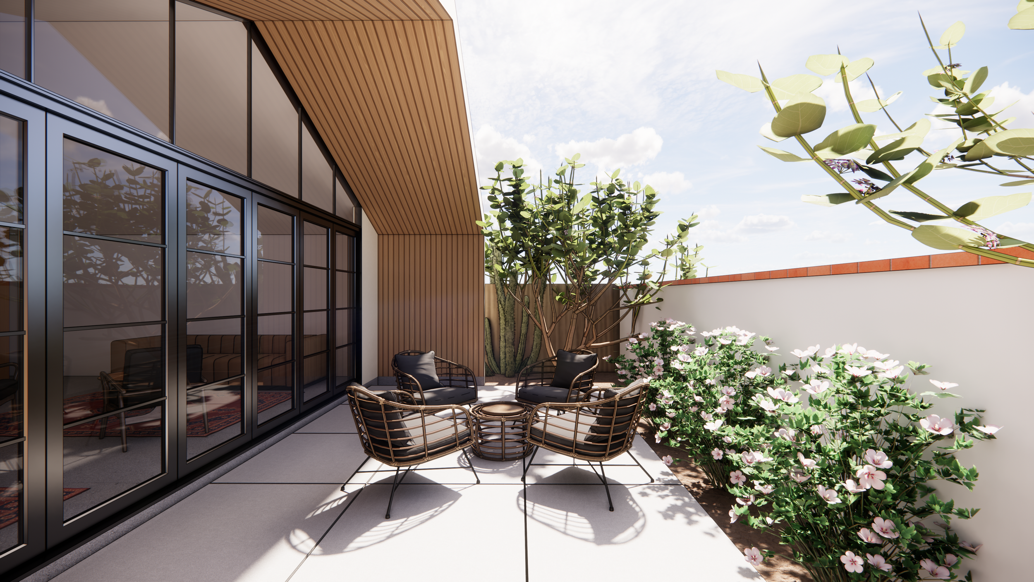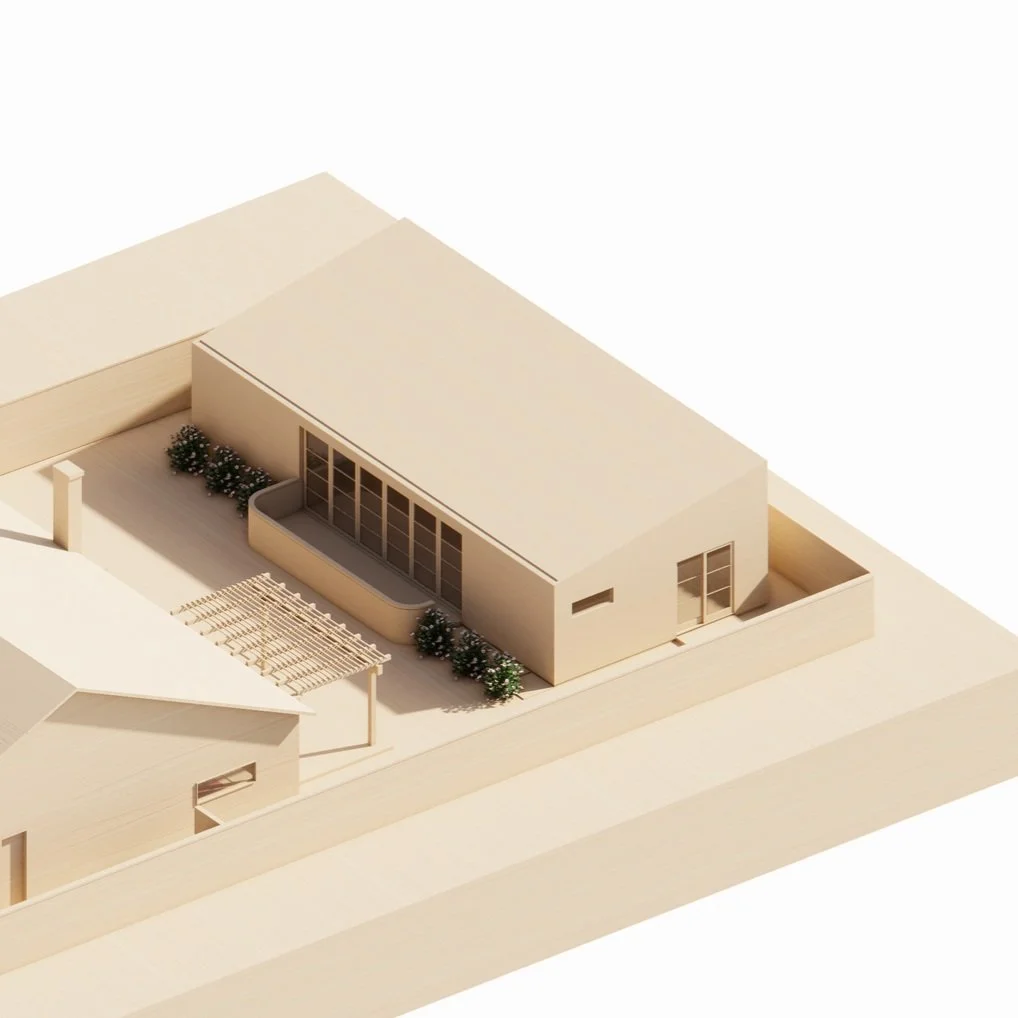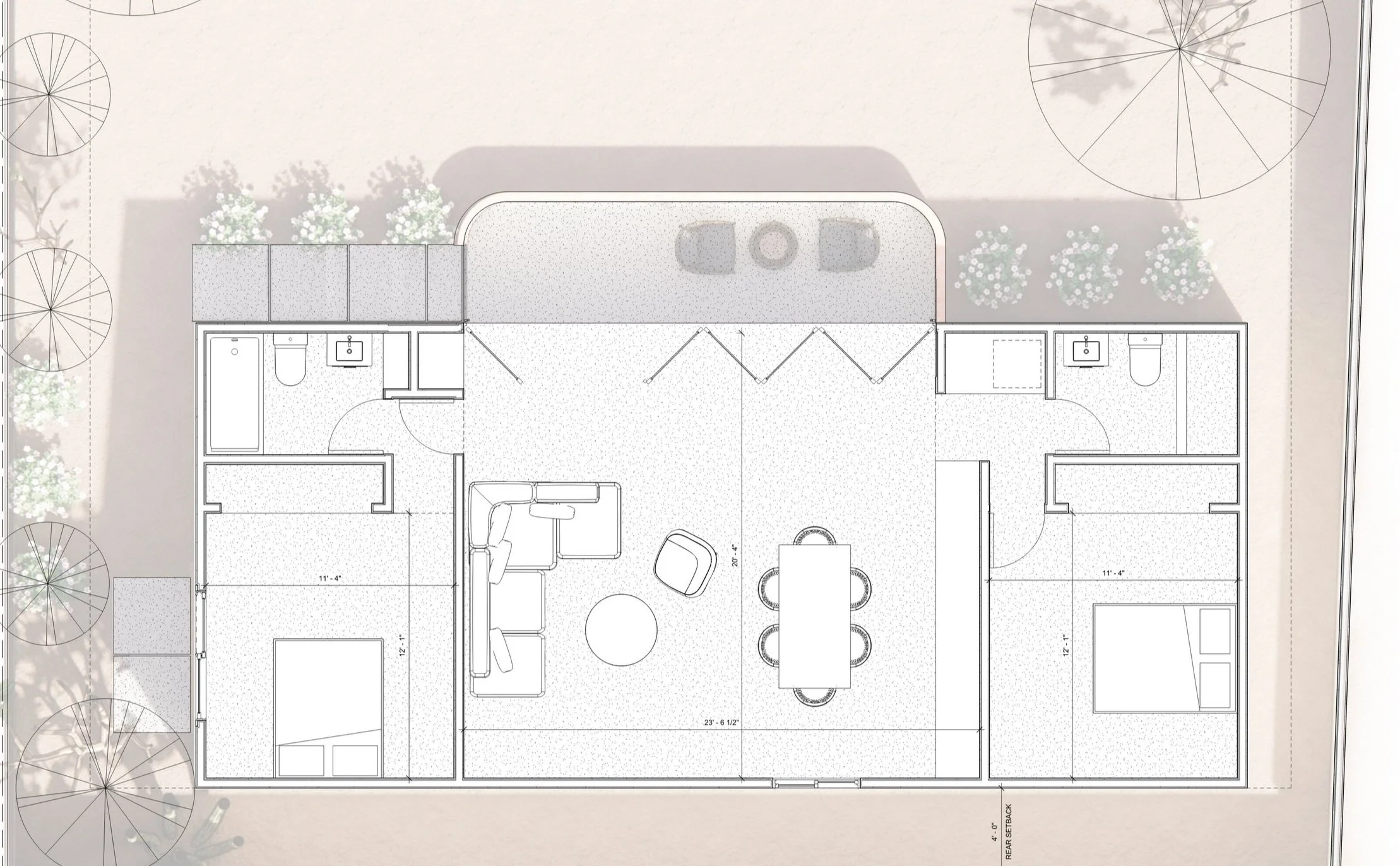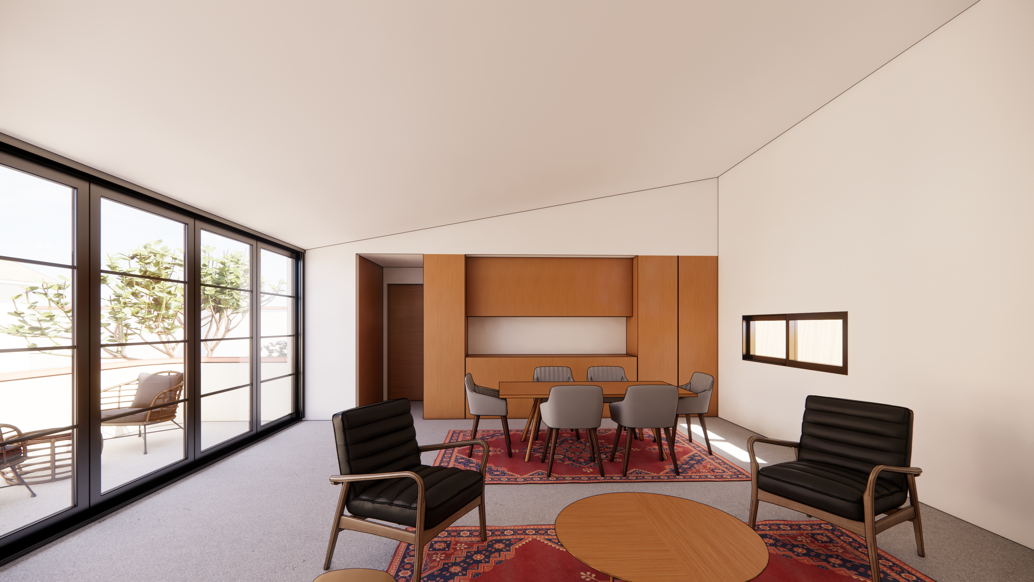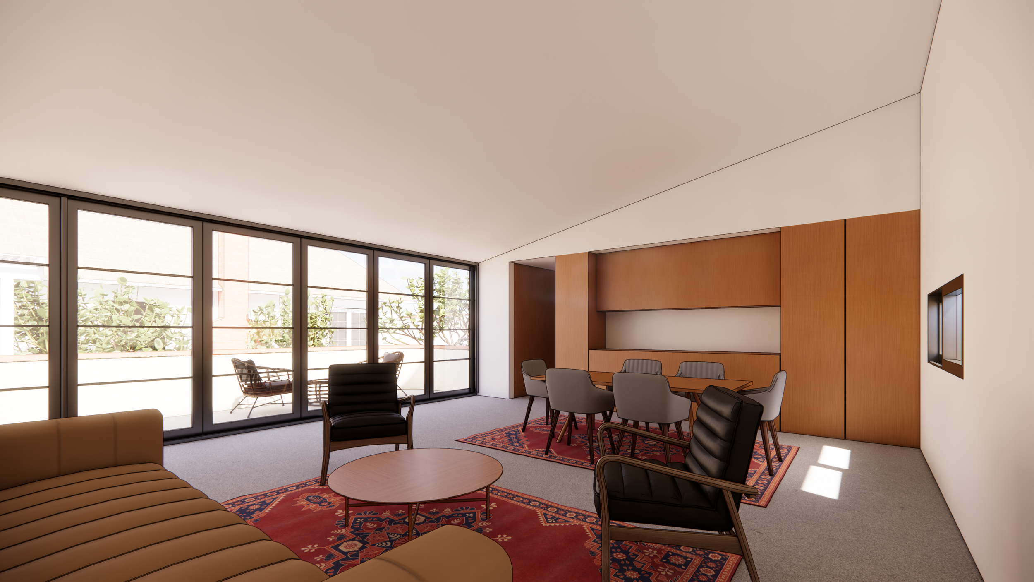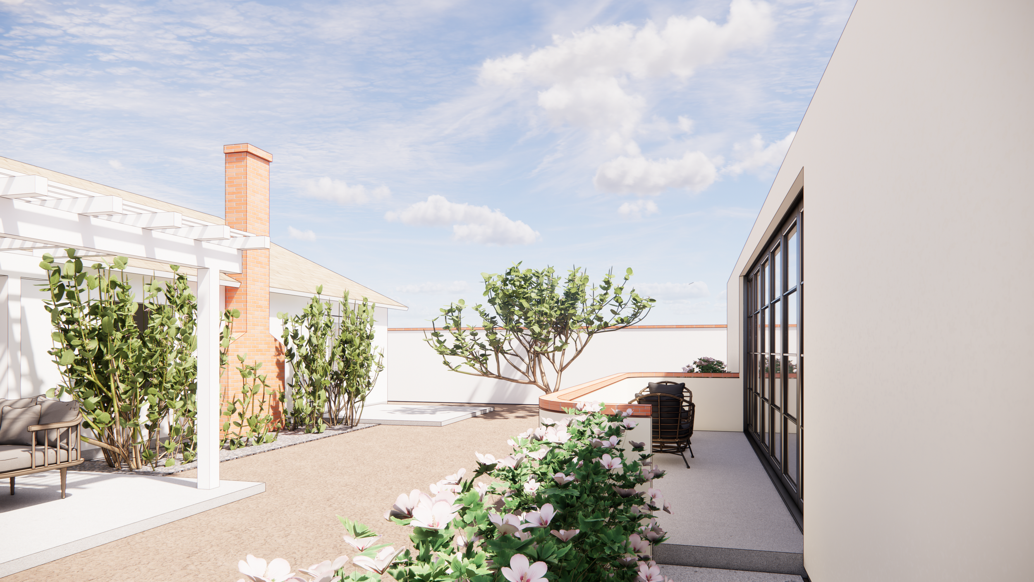
Avenida Deseo ADU and House Addition
Location: Mission Viejo, O.C. CA
Status: Schematic Design
The Ultimate ADU
three different unique aproaches to designing an adu created buildings that feel and offer much more than their size.

Location: Mission Viejo, O.C. CA
Status: Schematic Design
three different unique aproaches to designing an adu created buildings that feel and offer much more than their size.
