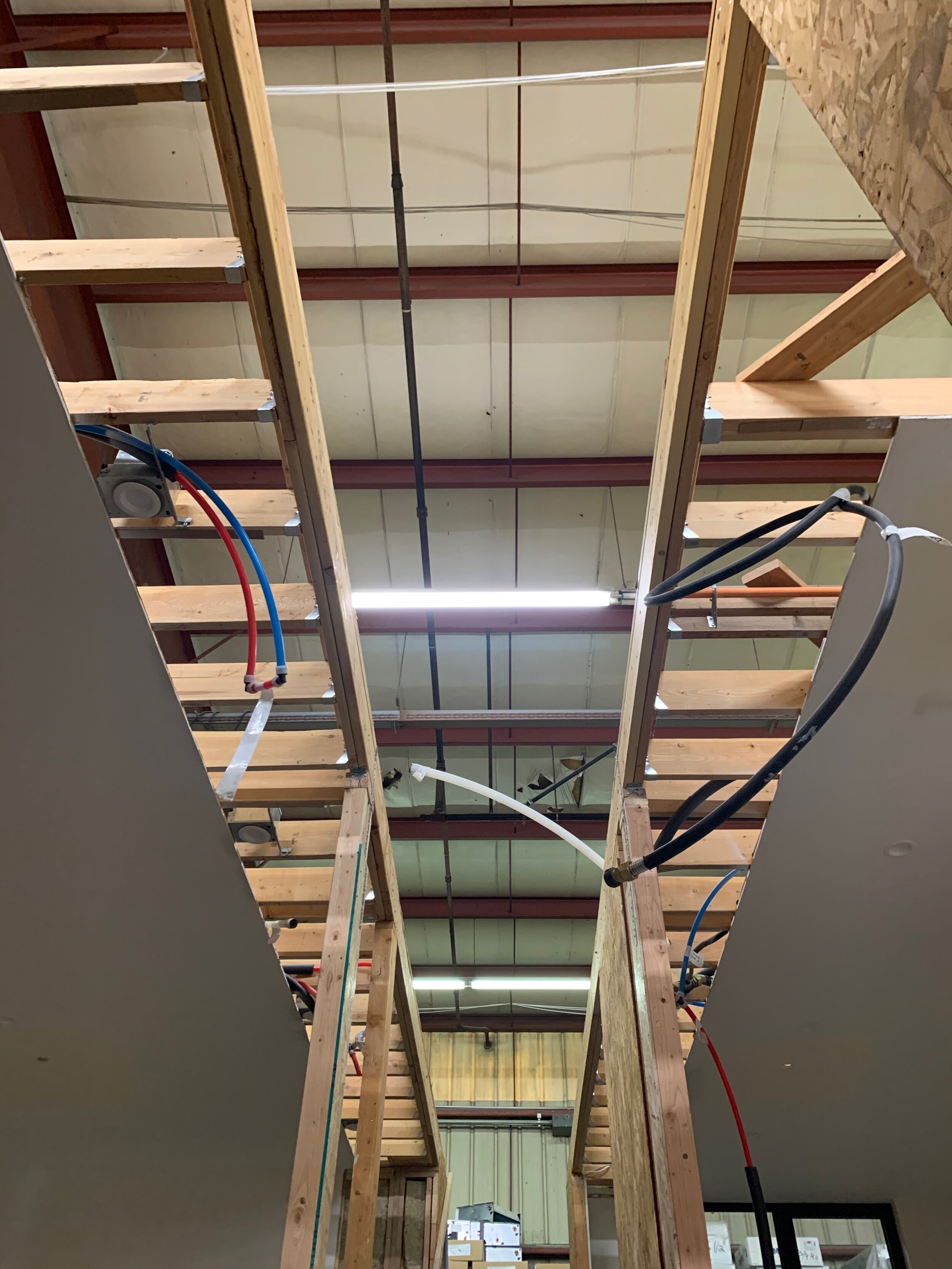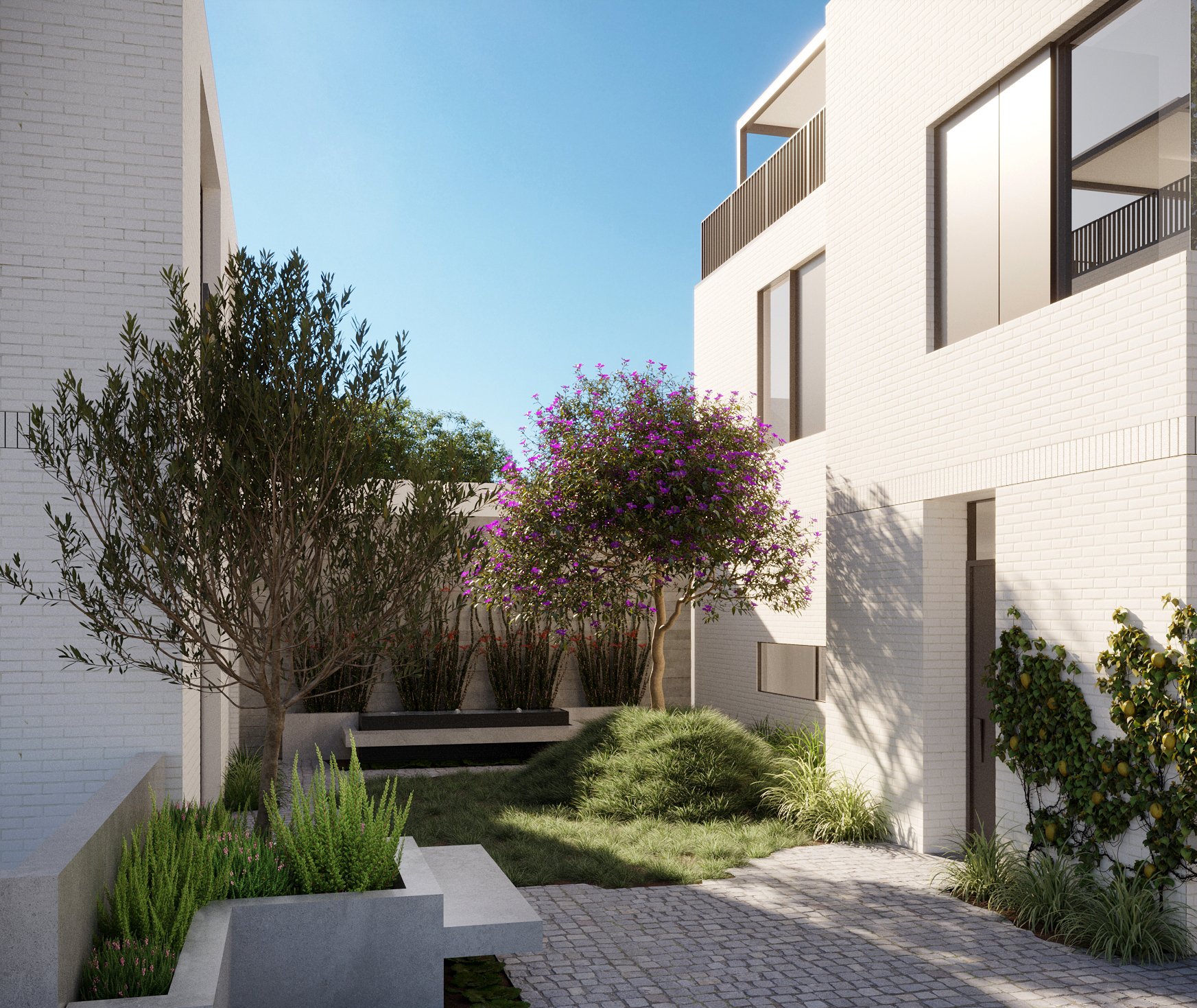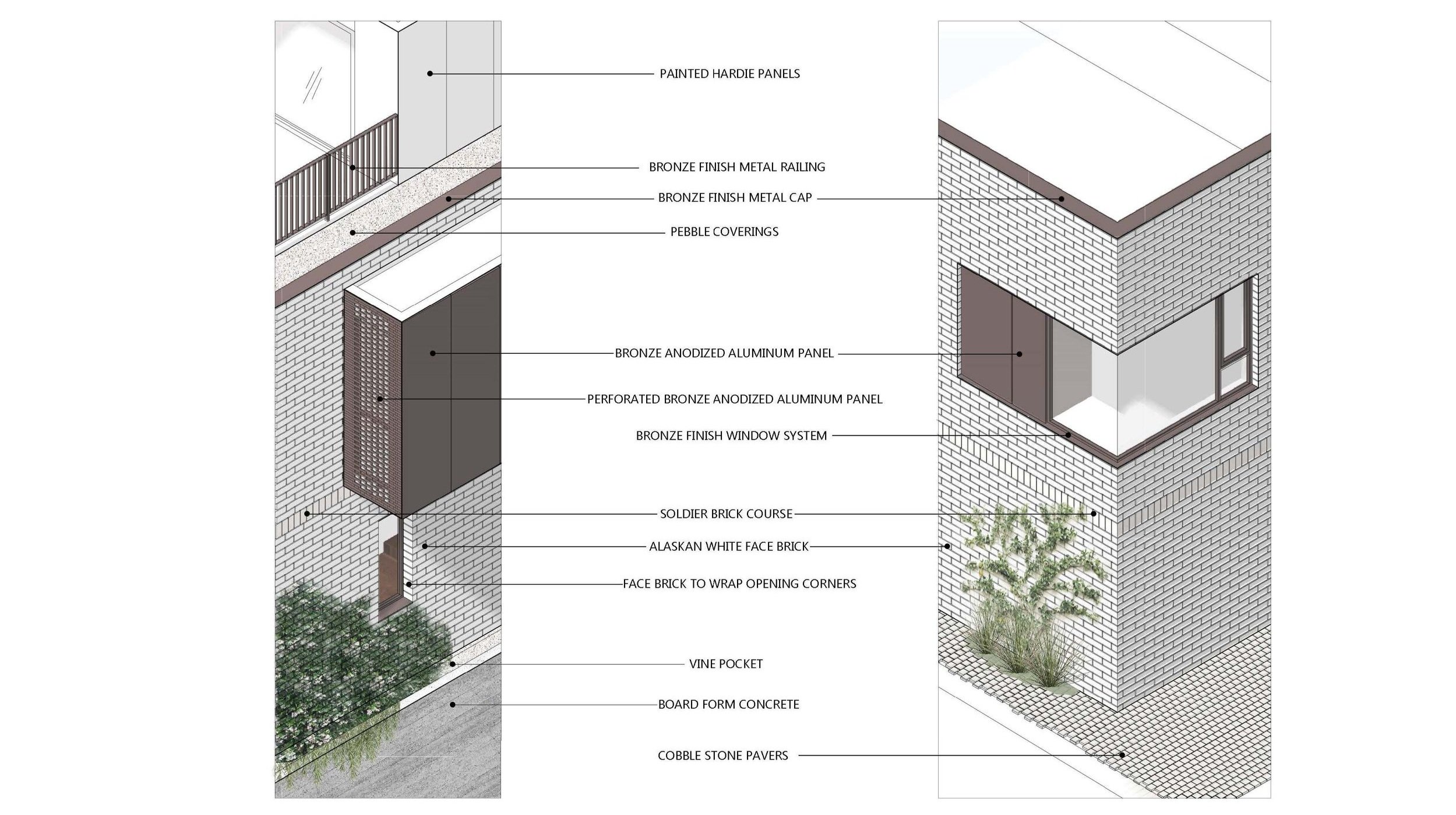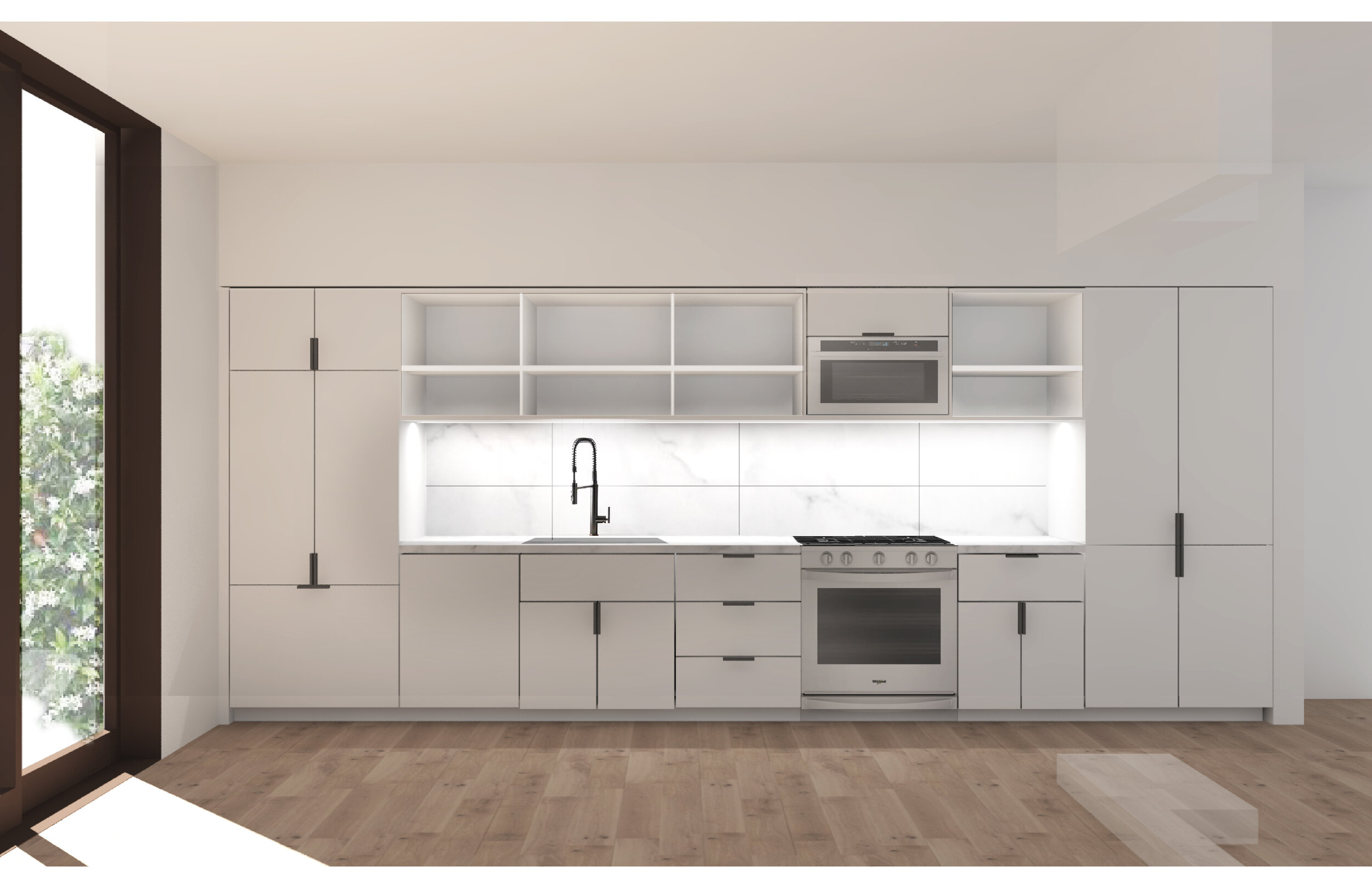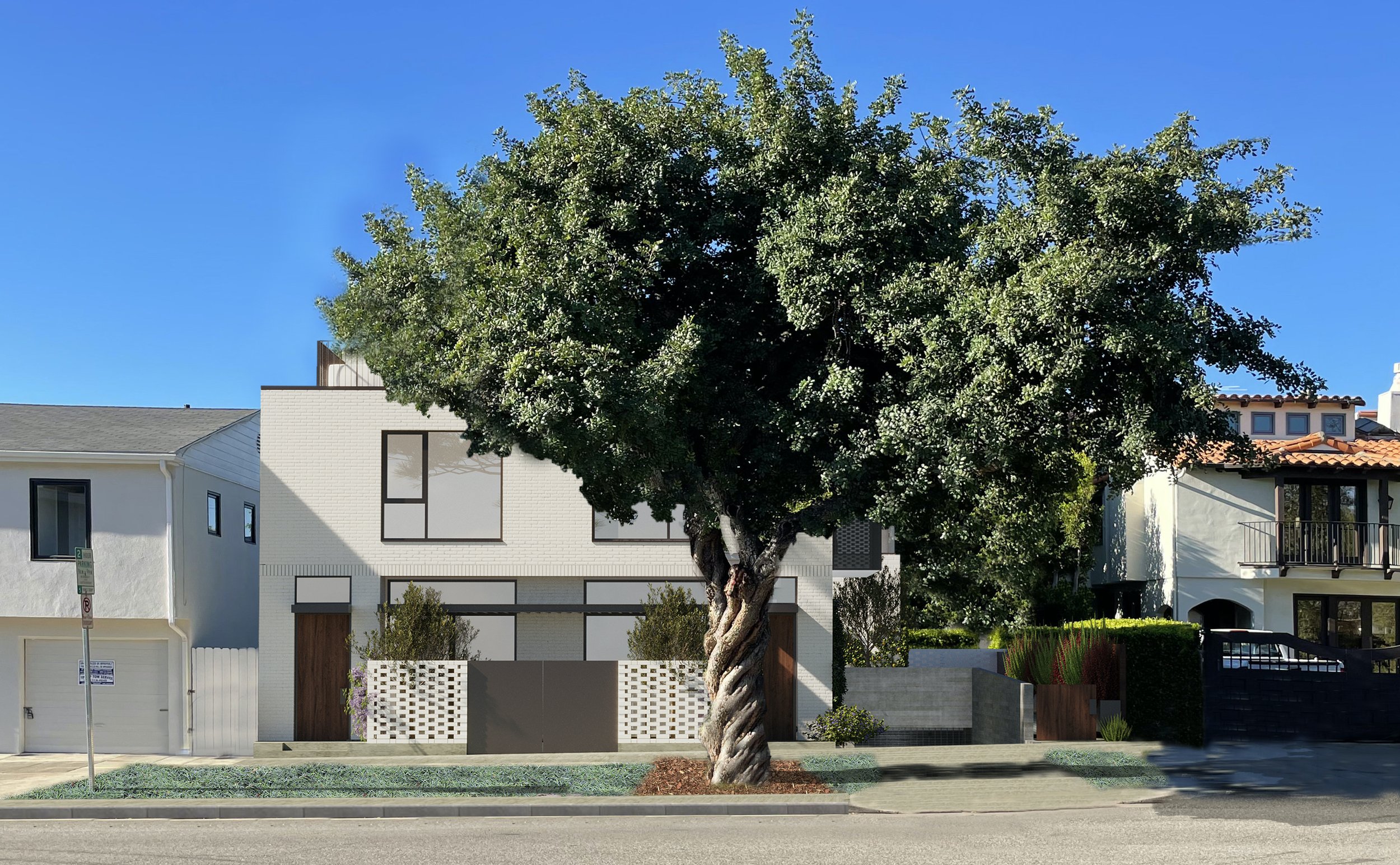
Location: Santa Monica, California
Status: Paused
Located near the coast in Santa Monica, where the weather stays pleasant most of the year, our goal was to maximize one’s access to the outdoors. When we started looking at placing 3 condo units into this narrow site, our idea was to create a common courtyard between the three units, and smaller private courtyards at the street level. Every unit also enjoys a generous roof garden, partly shaded using PV panels, with views toward the water.
Santa Monica Triplex
In Collaboration with Wyota Workshop, Los Angeles
SITE PLAN
EXTERIOR BUILDING COMPONENTS
MINIMAL INTERIOR DETAILING

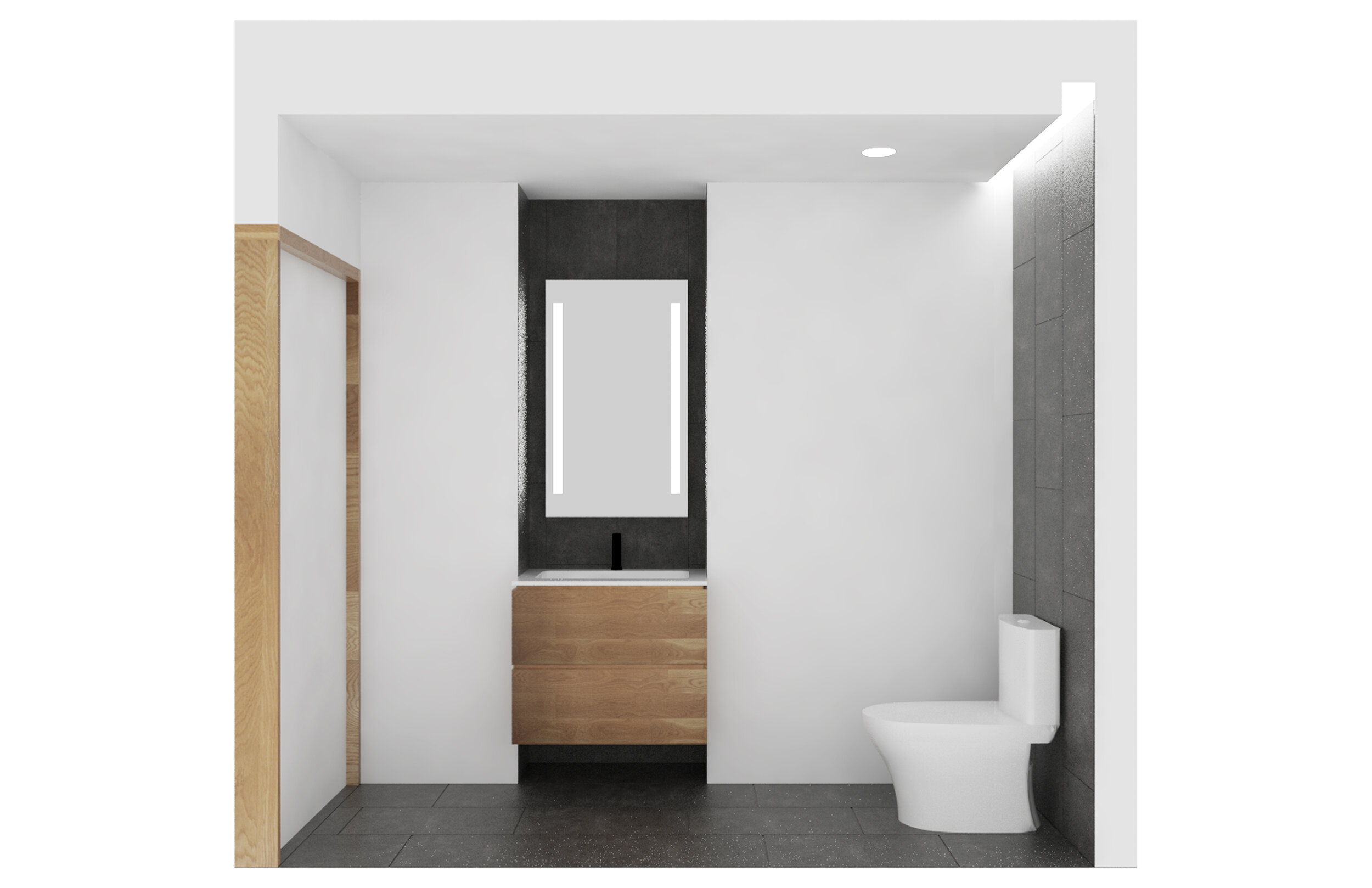
PLANT PREFAB
Working in collaboration with Plant Prefab, the building uses latest prefabrication technology to break down every unit into multiple modules. Every module is built with all the interior elements, and other mechanical and electrical assemblies, and then it is transported on site for assembly. This process guarantees a high quality of constructions, and accuracy.


