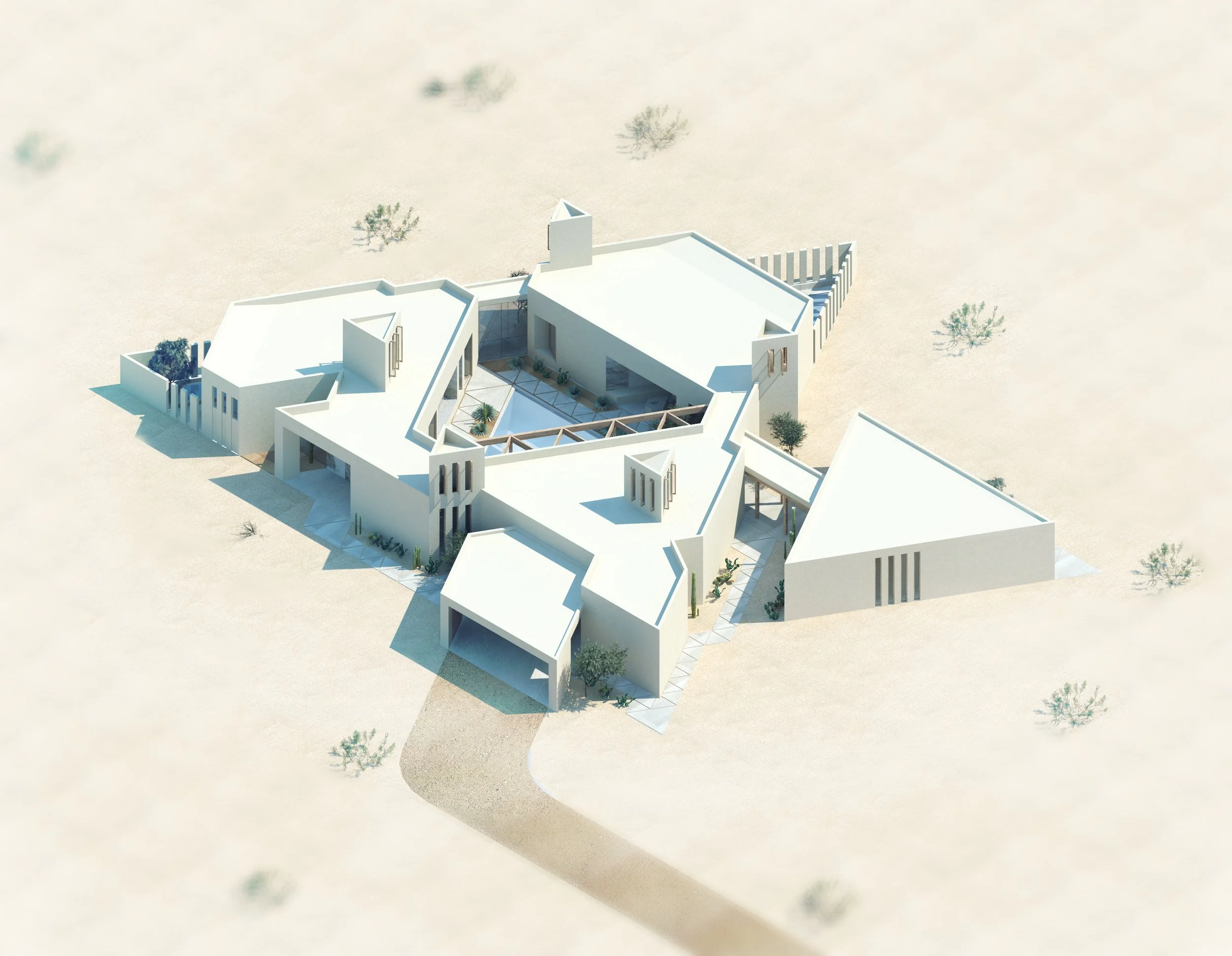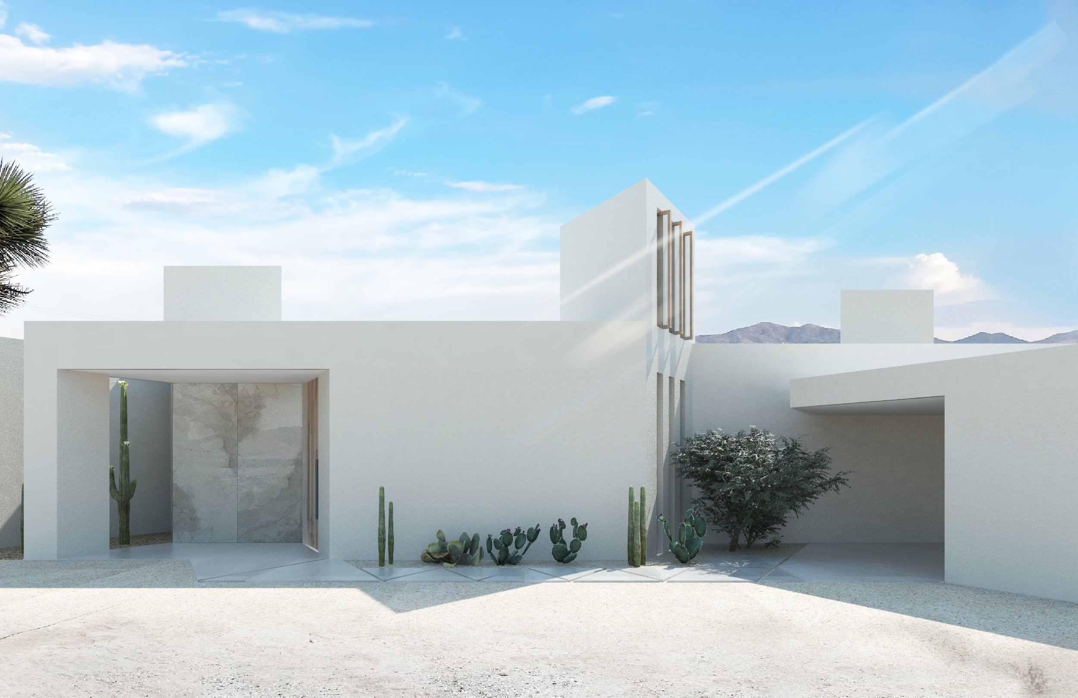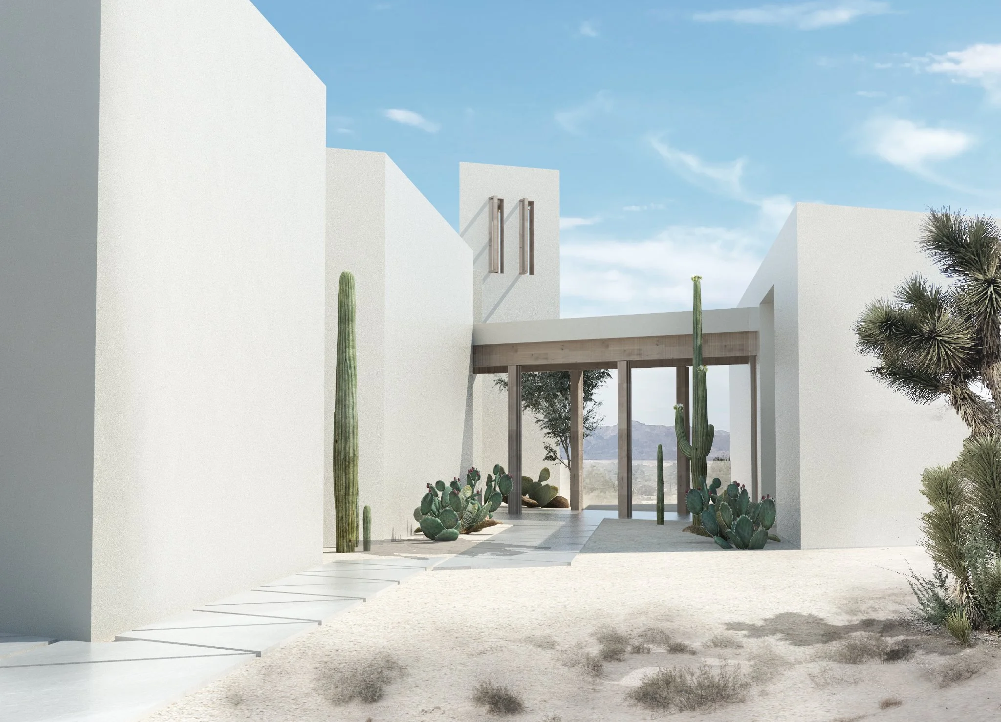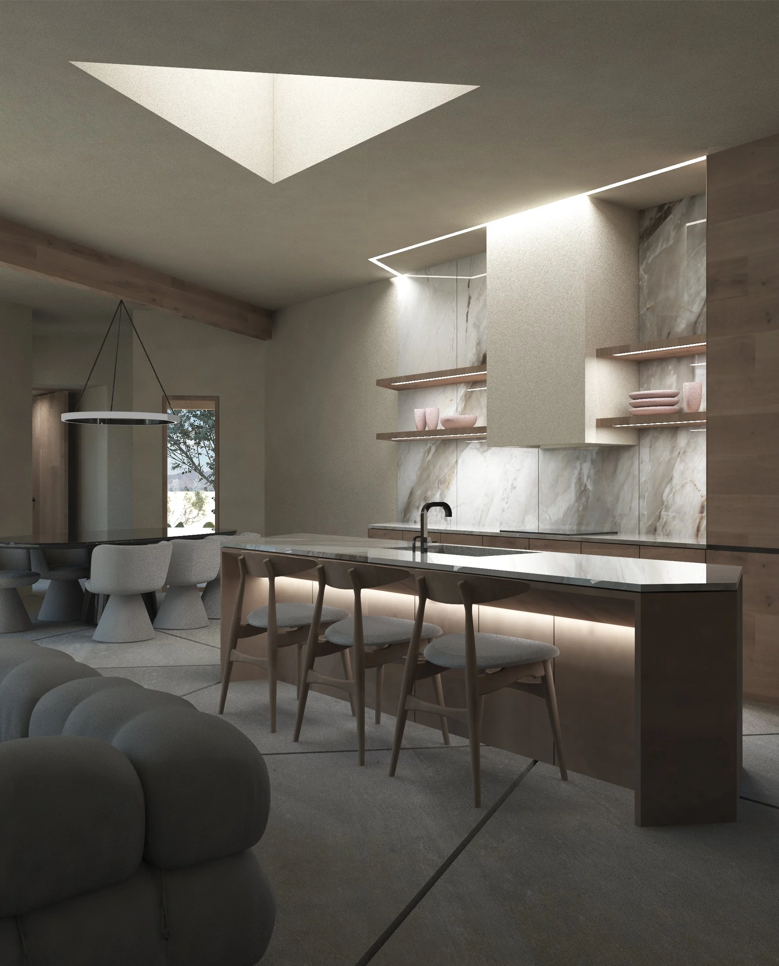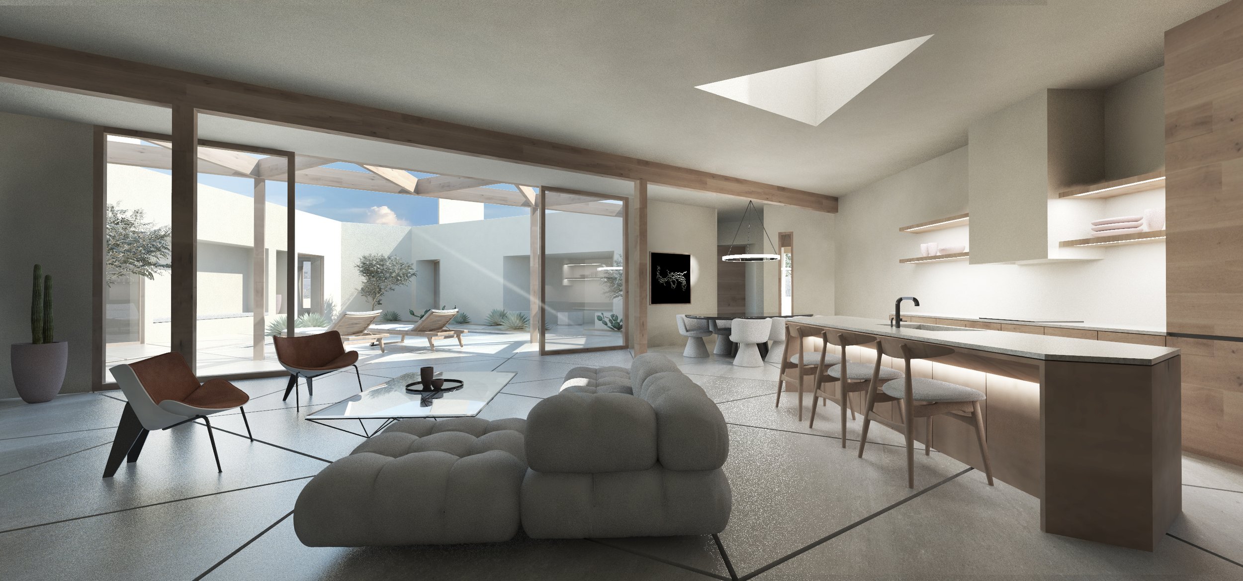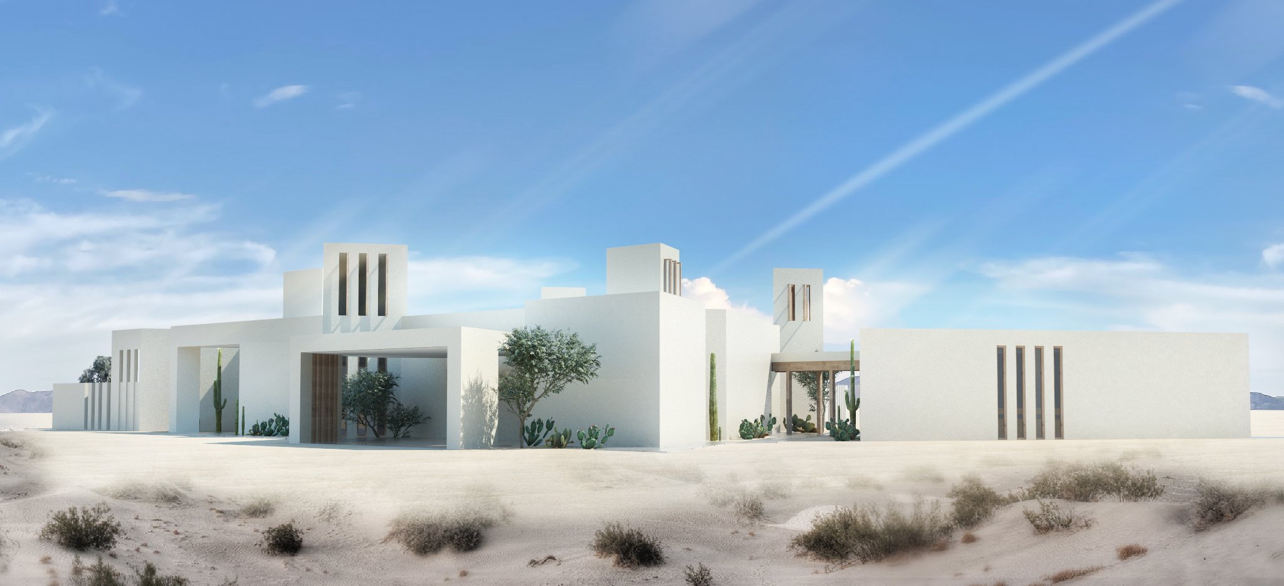
Tetra House
Breathing Architecture
Location: Joshua Tree, CA
Status: Paused
When our client asked us to design a home as a sanctuary that promotes meditation, reflection, and creativity, we aimed at creating an inward-looking building that not only elevates its inhabitants by its aesthetic means but also by other senses, such as sound and smell, and touch.
A triangular grid ( a sacred geometry that symbolizes balance, harmony, and raising consciousness) is used to create a courtyard home that breathes air through its wind towers and multiple bodies of water, and smaller courtyards at corners.
The triangular scheme further creates significant separation between different tricorders to minimize sound transfer between inhabitants.
courtyard house Re invented.
BUILDING ENVELOPE: Walking around the exterior of the building, the architecture is designed to evoke impenetrablity.
exterior elevation


